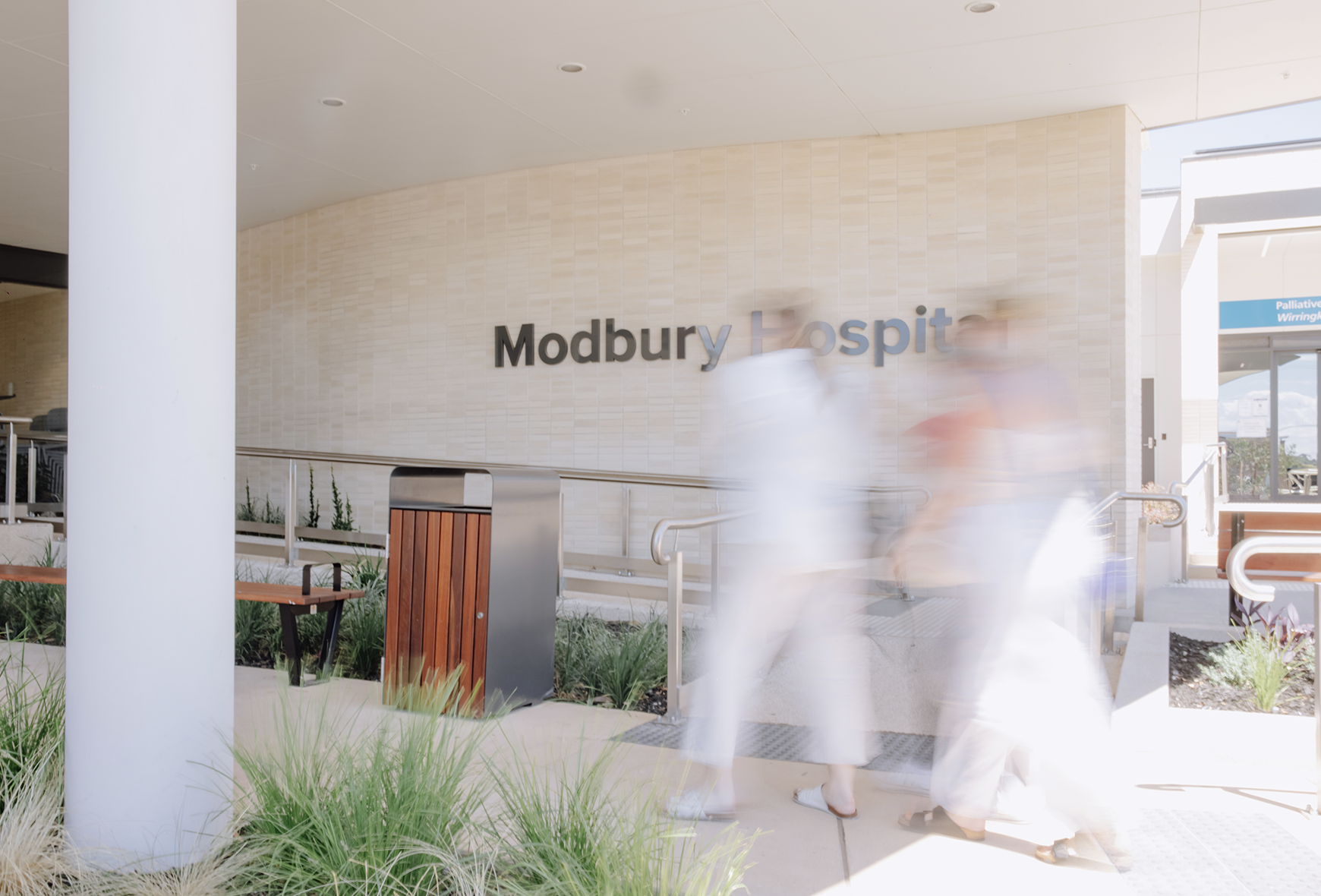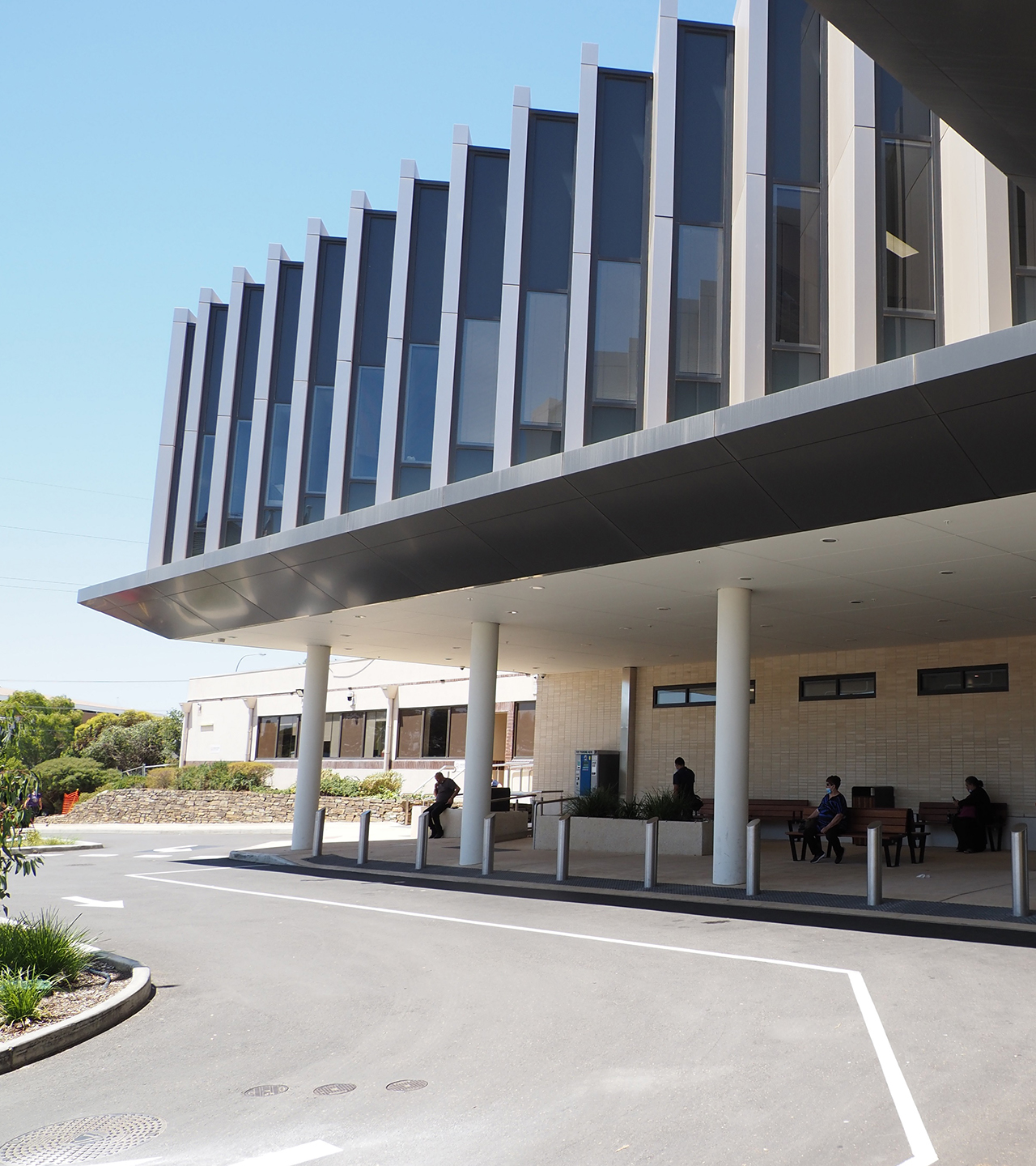
Modbury Hospital Redevelopment
- Client: NALHN & Government of South Australia
- Location: Kaurna / Modbury, South Australia
- Scope: Full services
- Completed: 2021

Scope of work included design development and documentation of internal and external courtyards for staff, patients and visitors of the Palliative Care Unit (PCU) car park planting and landscaped surrounds, the main entry to the hospital and the dedicated PCU entry. The development of the design was undertaken in close consultation with the Northern Adelaide Local Health Network (NAHLN), with the outcome meeting the needs of the end users.

